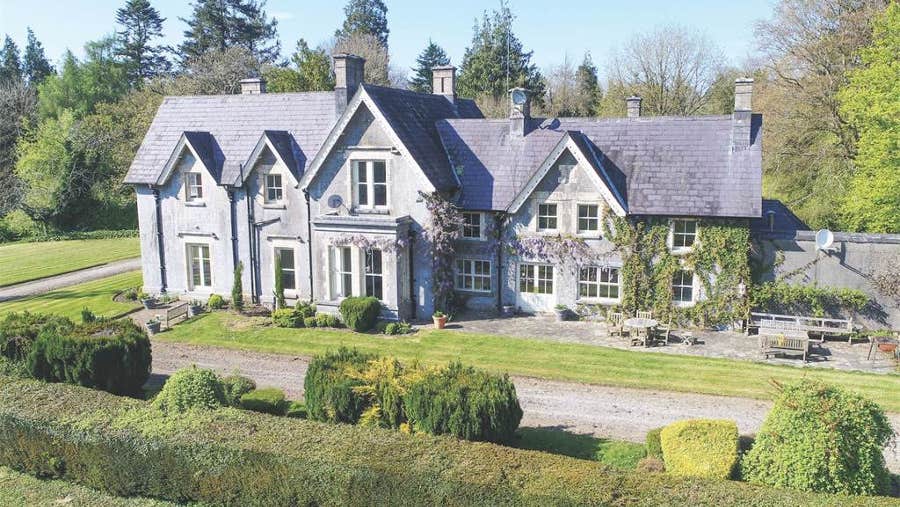The house comprises some 8,773 square feet of accommodation including a reception hall which extends to double height and includes a cathedral like ceiling timberwork, a marble chimney piece and parquet timber flooring.
Grouped off this fine hall are the suite of fine receptions rooms which include a large drawing room, dining room, library, family room, a cloak room and separate WC.
A country style kitchen is serviced by a butler’s pantry and scullery and links from the back hall to an outside courtyard with an array of stores, one now the laundry room.
Upstairs the rooms are equally spacious and accommodation includes six bedrooms, three bathrooms and a linen room. Interconnecting bathrooms mean the layout can provide two large private suites. This floor is accessed from either the principal carved timber staircase or a secondary rear staircase.
A Gibb, or secret, door in the reception hall leads to the basement, where a suite of four rooms create a fun entertainment space and includes a fully fitted bar.

