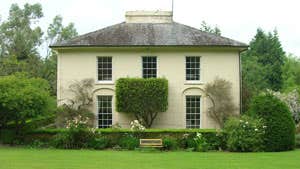Brideweir is without doubt of significant historical, architectural, scientific and aesthetic interest to the locality and to the region. The old glebe house was considered significant by Cork County Council when it was conferred with protected status and placed on the Record of Protected Structures.
The history of Brideweir and its various owners is well documented and is of local and regional significance while architecturally, the design of the rectory is significant as an excellent representation of its type as a reflection of the clerical and social values of the nineteenth century. Scientific and technical interest at the old rectory is satisfied by the presence of a water-wheel on a weir on the Bride River, while the aesthetic quality of Brideweir lies in the composition of the contemporary designed landscape and its contribution as an integral part of the nineteenth century landscape and architecture of Aghern West, as well as a pleasing property in its own right.
The internal and external architecture of Brideweir is an excellent example of a nineteenth century Church of Ireland rectory and even though the design may appear simple and unadventurous, it is solid, beautifully wrought and was clearly designed to impress in an understated way, appropriate to clerical living.
Brideweir is a two-story over basement, two bays building that still retains its original nine over nine sash windows at ground floor level, some of which contain original glass.
Brideweir has a fine nineteenth couchhouse and stables, located around a walled yard at basement level of the rectory. Reached by a fork at the eastern end of the driveway and screened by mature planting, a segmental arch in sandstone coursed rubble provides access to the yard. The two-story couchhouse is located along the northern side of the yard, with recently restored stables abutting its western elevation. A smaller sandstone arch leads to additional stables.
The garden at Brideweir has been carefully designed to include a combination of open grass set with singular trees and areas of shrub, and linear planting to form allies and hidden spots. At the rear of the garden, mature original planting screens the house from the more functional parts of the glebe, which would have been dedicated to producing food for the occupants of the house. The pleasure garden is carefully delineated from these areas by planting, but also by following the natural contours of the landscape, with the land at the bottom of the slope given over to food production and grazing.
