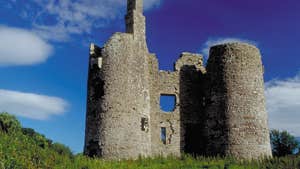This is located in the ancient road called the Red Earls road that linked Ballymote to Boyle. The design was modelled on the 13th Century plan and stands four storeys high. The main block is rectangular 10.6m by 8m and is dwarfed by four 6m diameter towers.
The towers of the north contained a circular timber stair rising the full height of the building. The floors throughout were of timber. Only one window is well preserved, flat arched and originally spanned by wooden lintels. The loop and tower fireplaces have stone lintels. The entrance is in the north west wall, the approach to which is covered by a pair of loops in the west tower.
